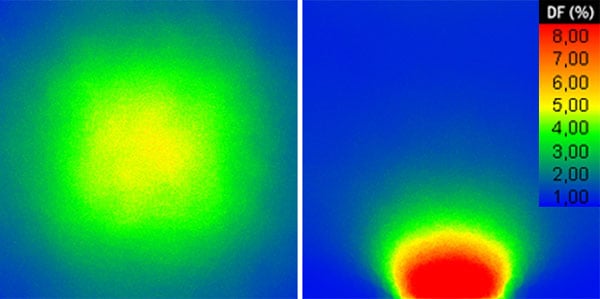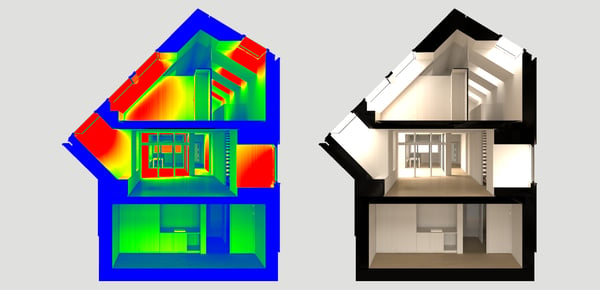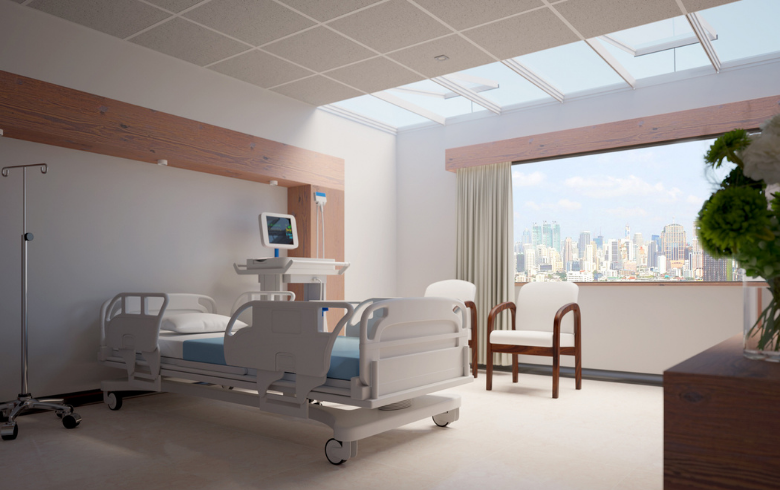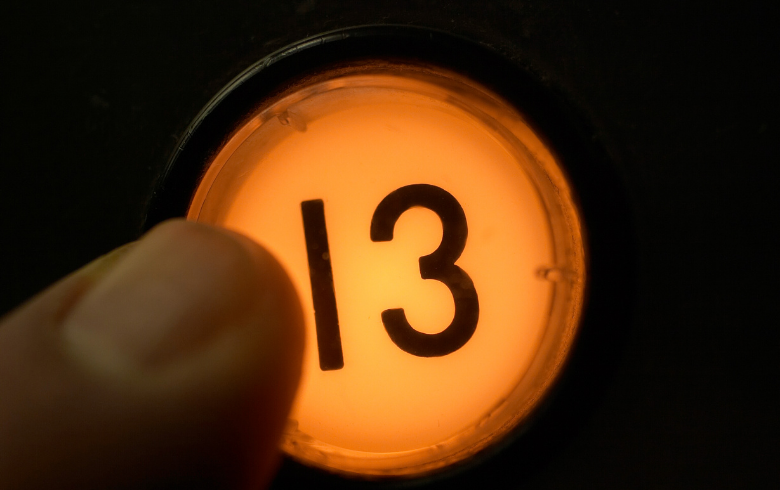At VELUX Commercial, we want to make sure you have the very best tools when it comes to commercial daylighting and skylights. That's why we offer the VELUX Daylight Visualizer free of charge to help you incorporate more daylight into your commercial spaces.
What is VELUX Daylight Visualizer?
First things first: what is it? VELUX Daylight Visualizer is a professional lighting simulation tool for analyzing daylight conditions in buildings. Available for Mac and Windows operating systems, it aids architects and designers by predicting and documenting daylight levels. This can help give you a better idea of the appearance of a space before the realization of the building design.
How is it different than other 3D programs?
Our Daylight Visualizer was designed to help you make more informed decisions about daylight performance in your architectural design. It allows you to accurately simulate and quantify daylight levels in interiors. Other 3D visualization programs, on the other hand, only generate images that don't provide information about the quantity of light in a given space.
Calculating Daylighting Factors
Calculating the daylighting factor is the most commonly used performance indicator for the evaluation and specification of daylight conditions in buildings with the Daylight Visualizer. The daylighting factor, expressed as a percentage, evaluates the amount and distribution of diffused light in the building in relation to the amount of diffused light available outside under a cloudy sky. Daylight factor levels are usually determined on a plan view and at work-plane height.


In the example above, we can see how the daylight factor compares between a simple room with a flat roof skylight (left) and one with a facade window (right). These images show the amount of light falling on a work plane at a height of 0.85 meters, or roughly 2.8 feet.
Photo-Realistic & False Color Images
To really help you see the impact of daylight, the Daylight Visualizer allows you to visualize the space with photo-realistic images. False-color visualization images are also generated so you can quantify the amount and distribution of daylight, as you can see in the examples below:

Compatibility with 3D Models
The VELUX Daylight Visualizer includes an embedded modeling tool you can use to generate 3D models. In these models, you can freely insert skylights as well as facade windows. The program can also import 3D models directly from CAD programs, including Autocad, Revit, SketchUp, Archicad, and more. It supports 3D file formats DWG, DXF, SKP, and OBJ.
See it in Action
Check out all you can do with the VELUX Daylight Visualizer in the video below. And get your free download for Mac here and for Windows here.





.png?width=805&name=get%20the%20commercial%20application%20ebooks%20(1).png)