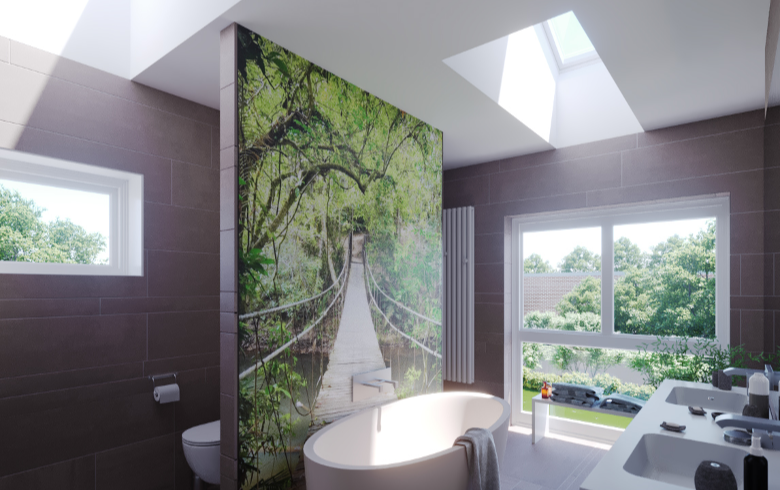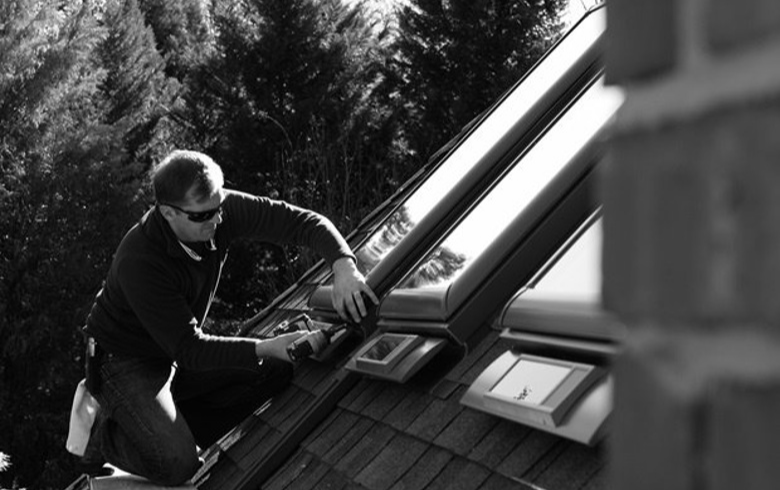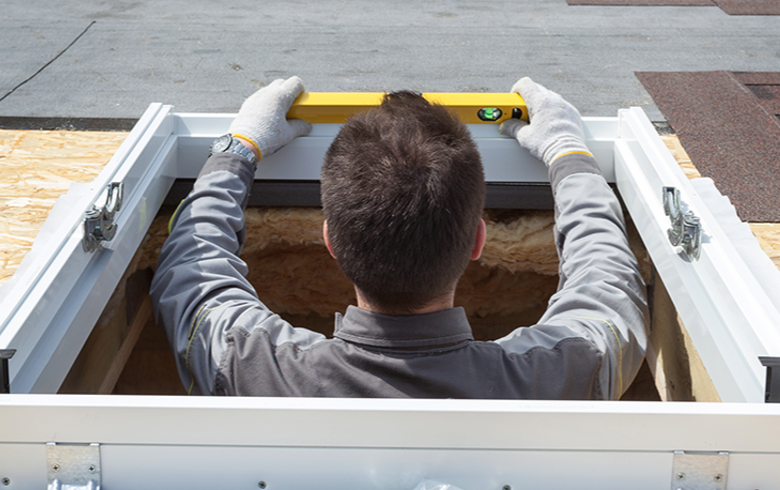Did you know that VELUX offers a way for you to showcase how skylights will look in the homes you build before you build them?
It's called the VELUX Design Center. But before we get into the details of how it works, let's talk about why you should want to incorporate more daylight into your designs to begin with.
The Importance of Daylight
Although it's pretty rare for a client to ask for skylights in their new home's design, it is very common for them to want a bright, spacious home. And this makes sense: natural daylight brings with it a wealth of benefits, but it's not always used to its optimal potential in building designs.
Still, daylight is an important factor to consider when designing buildings and shaping the homes of the future. In fact, we'll go so far as to say daylight is essential to urban development. Not only is it an energy-efficient light source, sunlight is also beneficial to our overall health and wellbeing. In other words, more daylight is something we could all use!
So What is the VELUX Design Center?
The VELUX Design Center is a resource that builders and sales representatives can use as a visual means of communicating the effects of skylights in a given space. Using 3D design software and a proprietary, scientifically-accurate lighting calculator, our designer produces simulations of home interiors before and after skylight installation, like so:
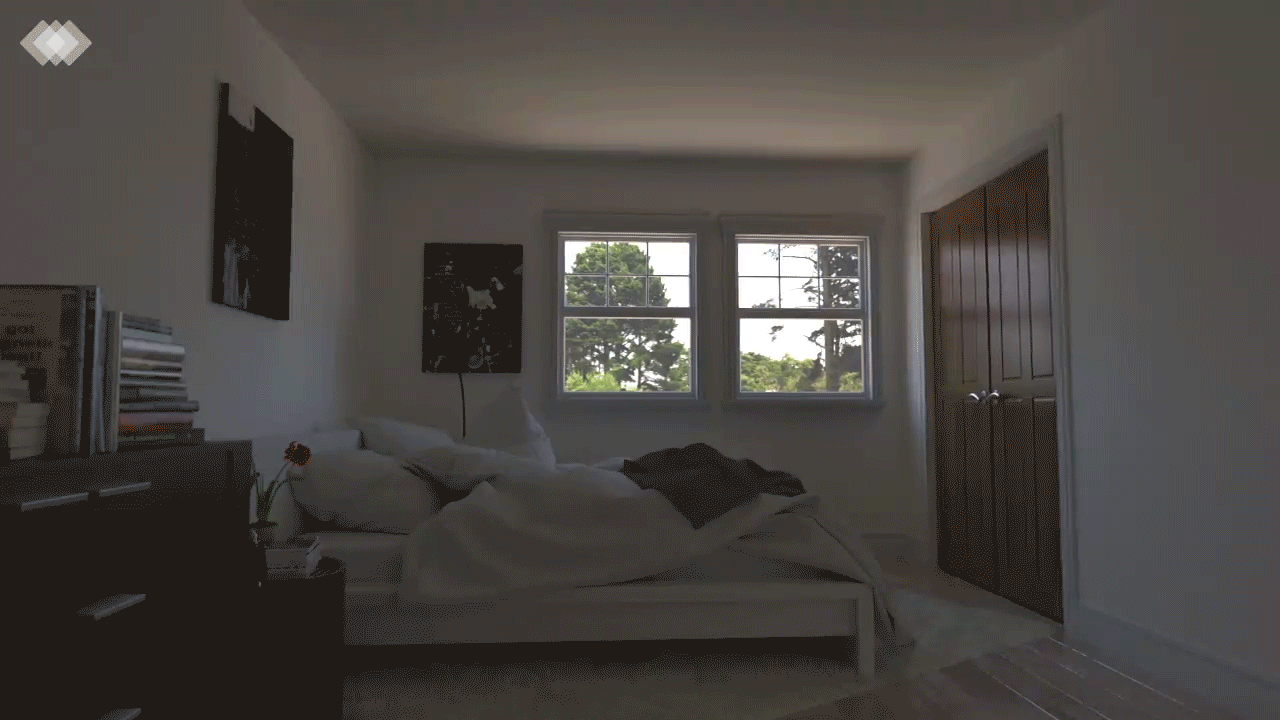
Cool, huh?
The Design Center Process
The key tool in the Design Center process is the VELUX Daylight Visualizer. It's a professional lighting simulation tool for analyzing daylight conditions in buildings. Once this analysis is done, it accurately predicts and documents daylight levels and the appearance of a space before the execution of the design.
Once you submit floor plans to the VELUX Design Center, the VELUX Daylight Visualizer uses your location, directional orientation, time, and daylight levels to render a simulated image. This image is then transferred into the 3D modeling software, where the light values of surface textures (i.e., cloth, wood, leather) are applied and adjusted.
The finished result is two final renderings. One without skylights:
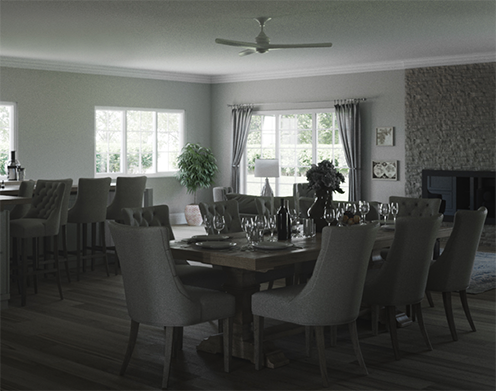
And one with skylights:
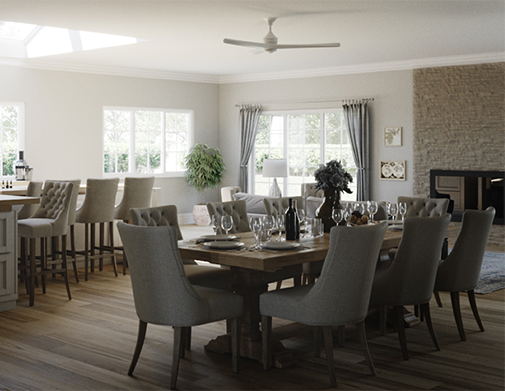
With comparisons like these, it's easy to see how impactful daylight in a room really is!
After the images have been rendered, a motion-triggered digital picture frame can be provided to showcase the before and after imagery for a model home.
Get Started with the VELUX Design Center
The VELUX Design Center can help you make more informed decisions about daylight performance in your designs. To access the VELUX Design Center and have visuals created for your project, simply submit floor plans to the VELUX builder rep in your region and they'll walk you through the process from there!
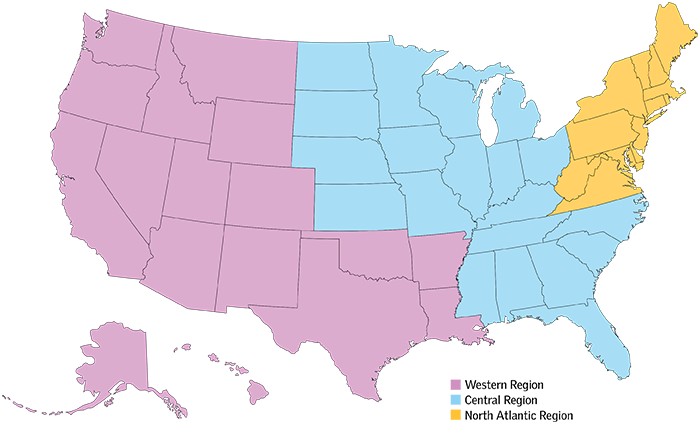
- Western Representative: Brent Frank
- brent.frank@velux.com
- 704.975.0917
- Central Representative: Mike Chance
- mike.chance@velux.com
- 314.704.6260
- North Atlantic Representative: Michael Schwartz
- michael.schwartz@velux.com
- 717.713.8419

