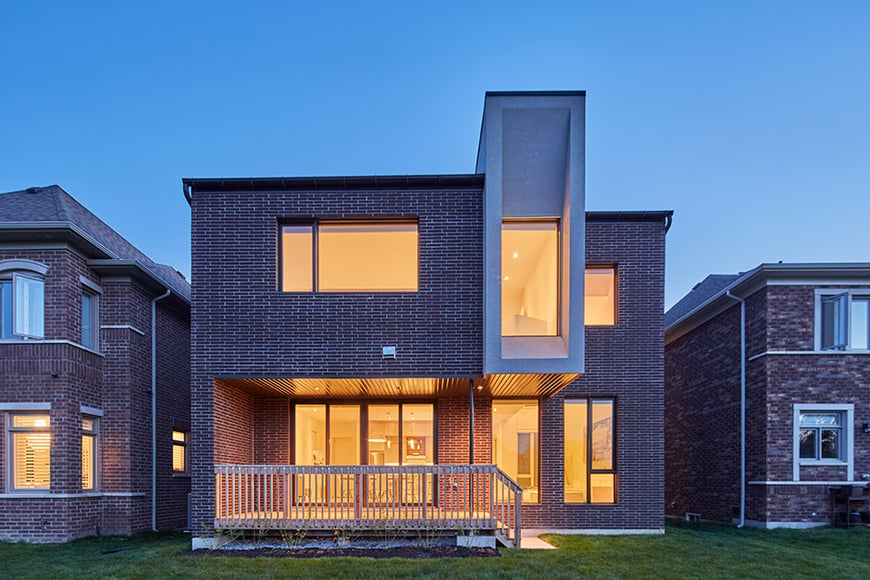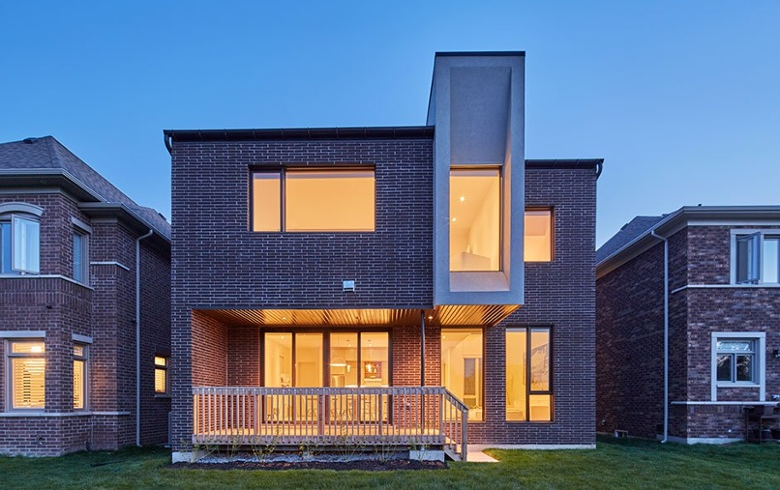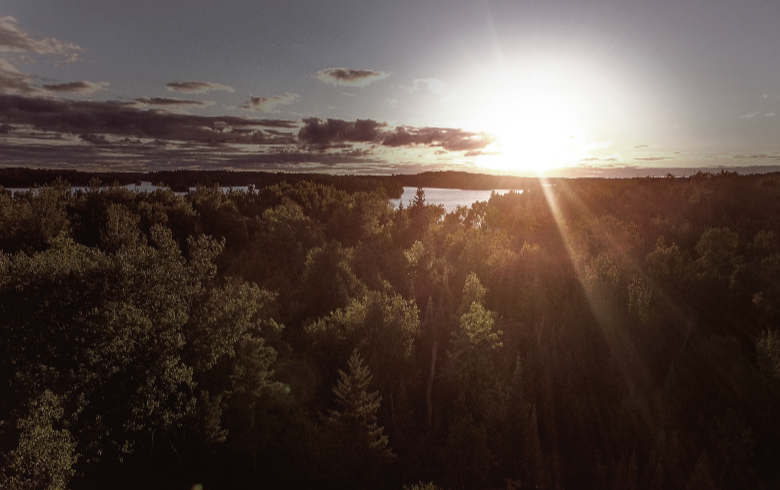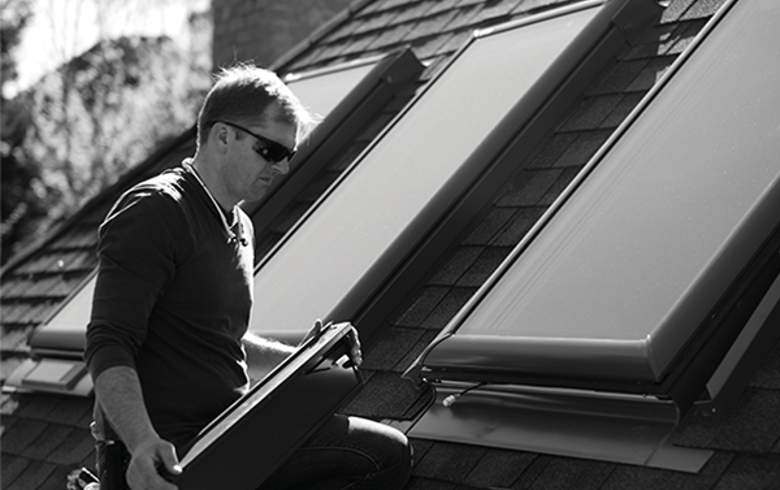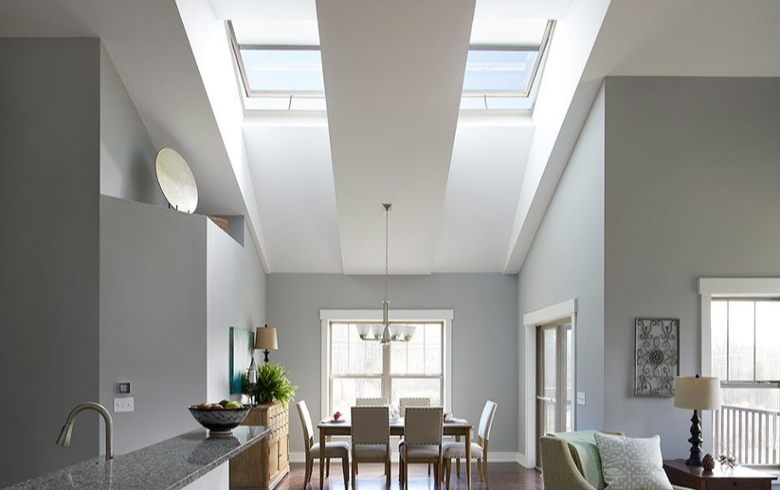We've talked before about the importance of being on the cutting edge of home-building trends. And today, it seems everything is trending towards smarter, spacier, and more active.
So, for a little information and inspiration, we're shining a spotlight on the Active House of Great Gulf's Centennial Park in Toronto, Ontario.
Considered a building of the future, the Active House was built to bring an easily maintained, environmentally friendly home to the consumer and improve the quality of life for the modern homeowner.
The First Of Its Kind
Designed to improve human comfort and well-being, the Active House is located in the suburban West End of Toronto, Ontario in Great Gulf's Centennial Park Residence. The home's aesthetics - inspired by clean, modernist architecture - are accentuated with energy-saving and environmentally conscious features, including interior and exterior LED lighting systems, low-flow water fixtures, and finishes that are easily maintained.
The result of a highly process-driven approach to building an affordable, energy efficient home, this project was achieved through the combined expertise of a team of Danish and Canadian Building Science professionals, the award-winning Toronto architecture firm superkül, and Great Gulf, a builder committed to evolving the Active House concept in Canada.
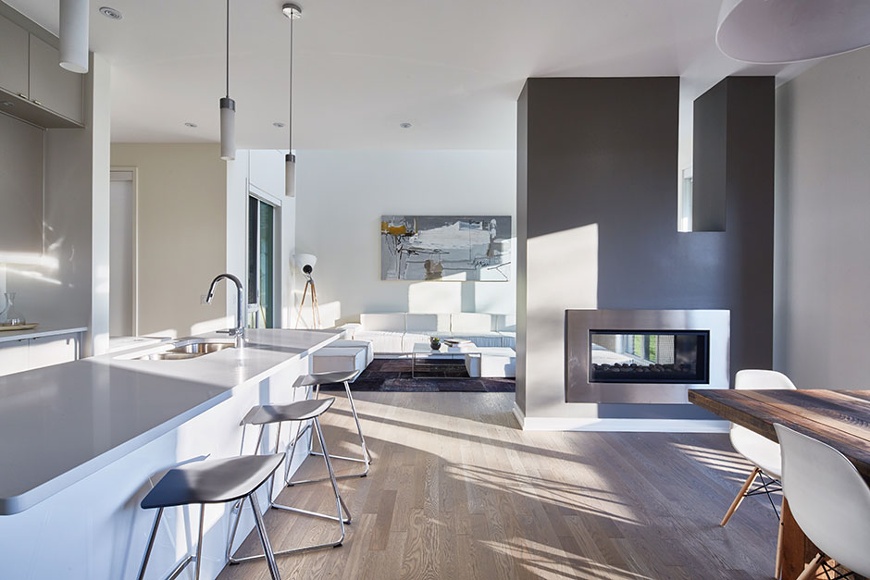
The Benefits of an Open Design
Upon entering the home, the first thing visitors notice is the light-filled, double-height C-shaped courtyard. This forms the architectural "anchor" of the house. The ground-floor living room, dining area, and kitchen are all laid out in an open plan with no barriers so daylight isn't obstructed and, when the windows are opened, a cross-breeze is facilitated to encourage natural ventilation.
Additionally, the double-height spaces vertically connect the downstairs with upstairs spaces, like the family room located on the second floor. Part of the home's overall strategy, maintaining these strong visual connections guarantees clear exterior views from almost every room of the house without sacrificing privacy.
More Light, Less Electricity
One of the most defining characteristics of the Active House is the strategic use of natural daylighting. In fact, little to no artificial light is required to light this home during the day! If you download the case information on the Active House (link available below), you'll see how the Danish design team used extensive computer visualizations to ensure sufficient levels of natural light in nearly every space of the home.
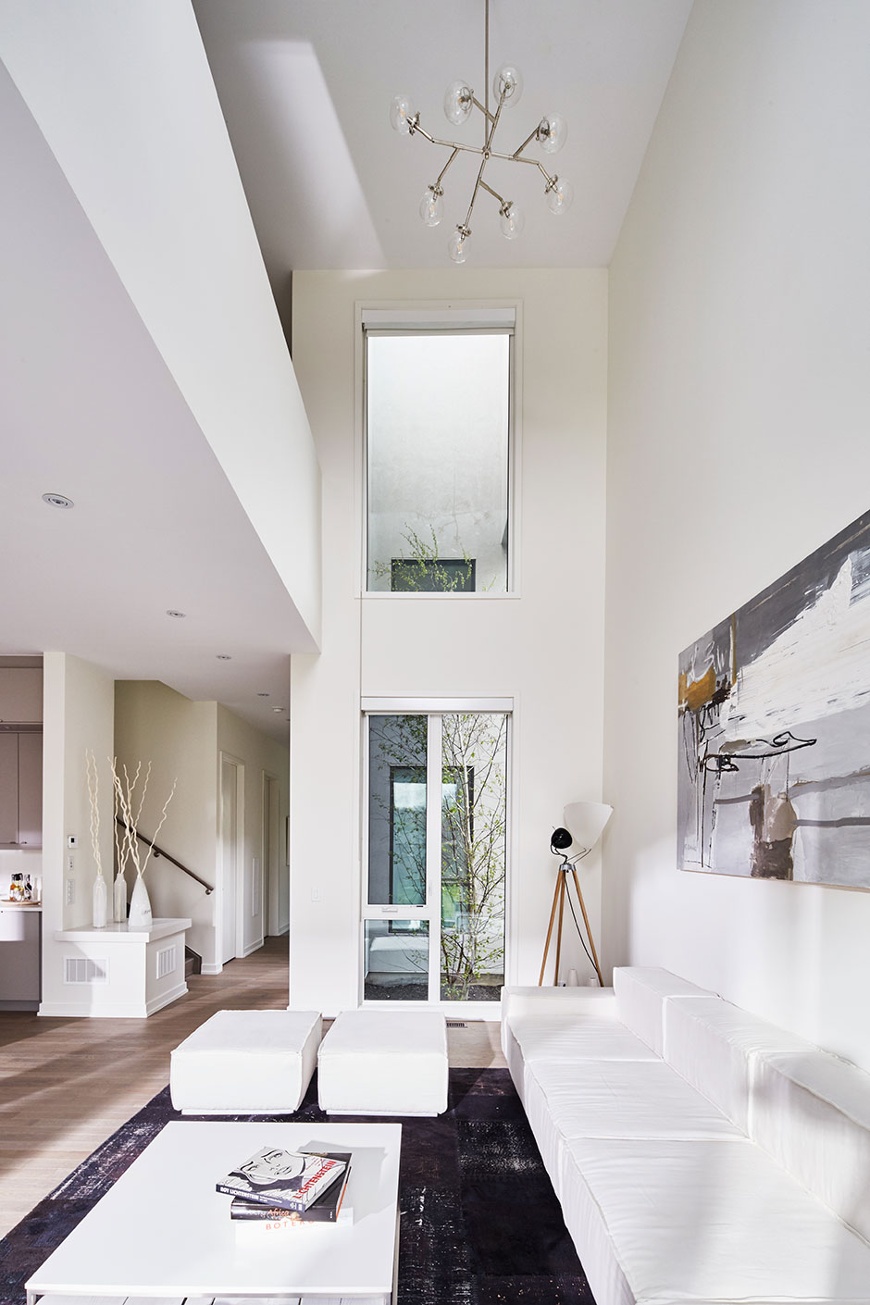
It's a Breeze
Natural ventilation, that is! A key part of the evolution in home automation, the Centennial Park residence was designed with an emphasis on easy-to-use, hassle-free and reliable systems that can monitor aspects of the home. To reduce AC use - and, thus, overall energy use - the home contains features that boost air quality while mitigating fan energy.
Natural air flow is facilitated by large operable windows and fully programmable VELUX skylights. Along with the windows, they help keep the house cool during summer months while ensuring effective ventilation throughout the year.
Experience the Active House
When construction on the Active House ended, Russell Ibbotson, Technical Manager for Building Industry at VELUX Canada, moved into the home with his family for six months. About the experience, Ibbotson explained:
"People know how to build a house like this, but after living in it and being able to experience it, we'll have a much better understanding of how it functions that will resonate with a wider audience."
You can read more about Ibbotson and his family's experience in the Active Home, including documentation of the home's many energy-efficient features as well as how indoor climates affect us physically and mentally, through the blog he kept while living there.
You can also access more details to see how the Active House compares to standard homes by downloading the case notes here.
